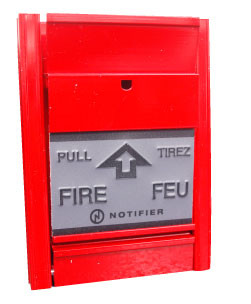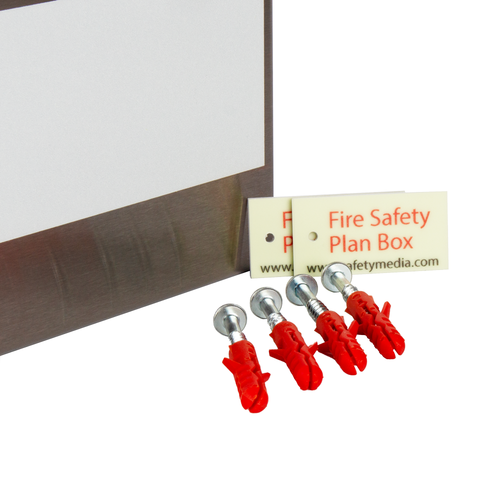Product Description
An Emergency Evacuation Map is a critical component of fire safety and emergency preparedness in commercial, residential, and public buildings. Designed to help occupants safely exit the premises in case of fire, power outages, natural disasters, or other emergencies, a well-structured plan ensures quick, orderly evacuations and reduces risks.
At Safety Media, we create custom Emergency Evacuation Maps that meet Ontario Fire Code requirements, helping building owners and managers ensure fire safety compliance and emergency readiness.
What’s Included in Our Emergency Evacuation Map?
- Clear & Detailed Evacuation Routes – Professionally designed exit pathways for fast, safe evacuations.
- Emergency Procedures – Step-by-step instructions on how to respond to fires, power failures, and other emergencies.
- Fire Drill & Training Guidelines – Structured fire drill plans to keep occupants and staff prepared.
- Evacuation for Persons Requiring Assistance – Customized plans to ensure safety for individuals with mobility challenges.
- Building Schematics & Exit Maps – Visual floor plans marking exits, fire extinguishers, and emergency assembly points.
- Fire Department-Approved Documentation – Ensures compliance with local fire codes and emergency regulations.
 CAD
CAD
 USD
USD





























